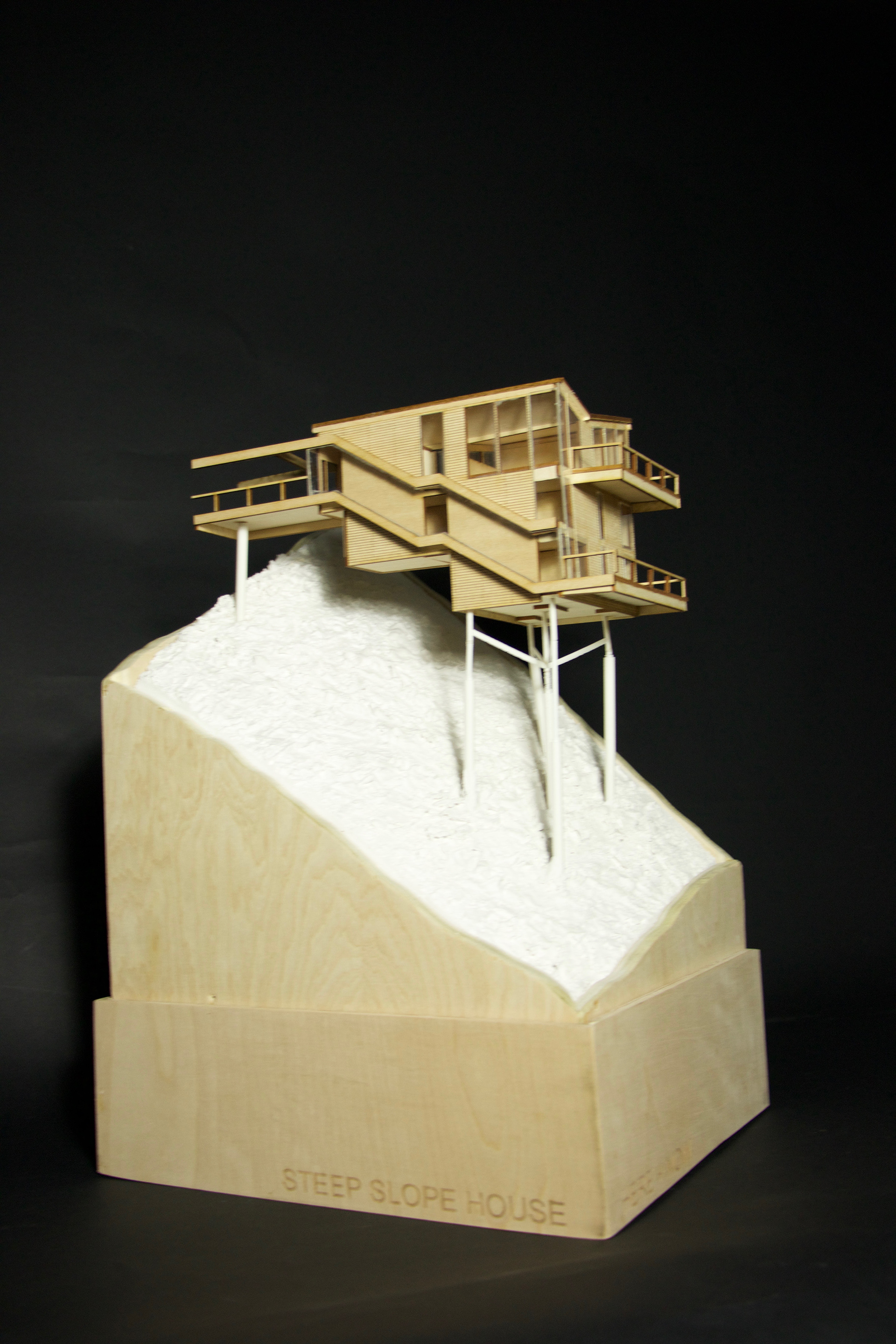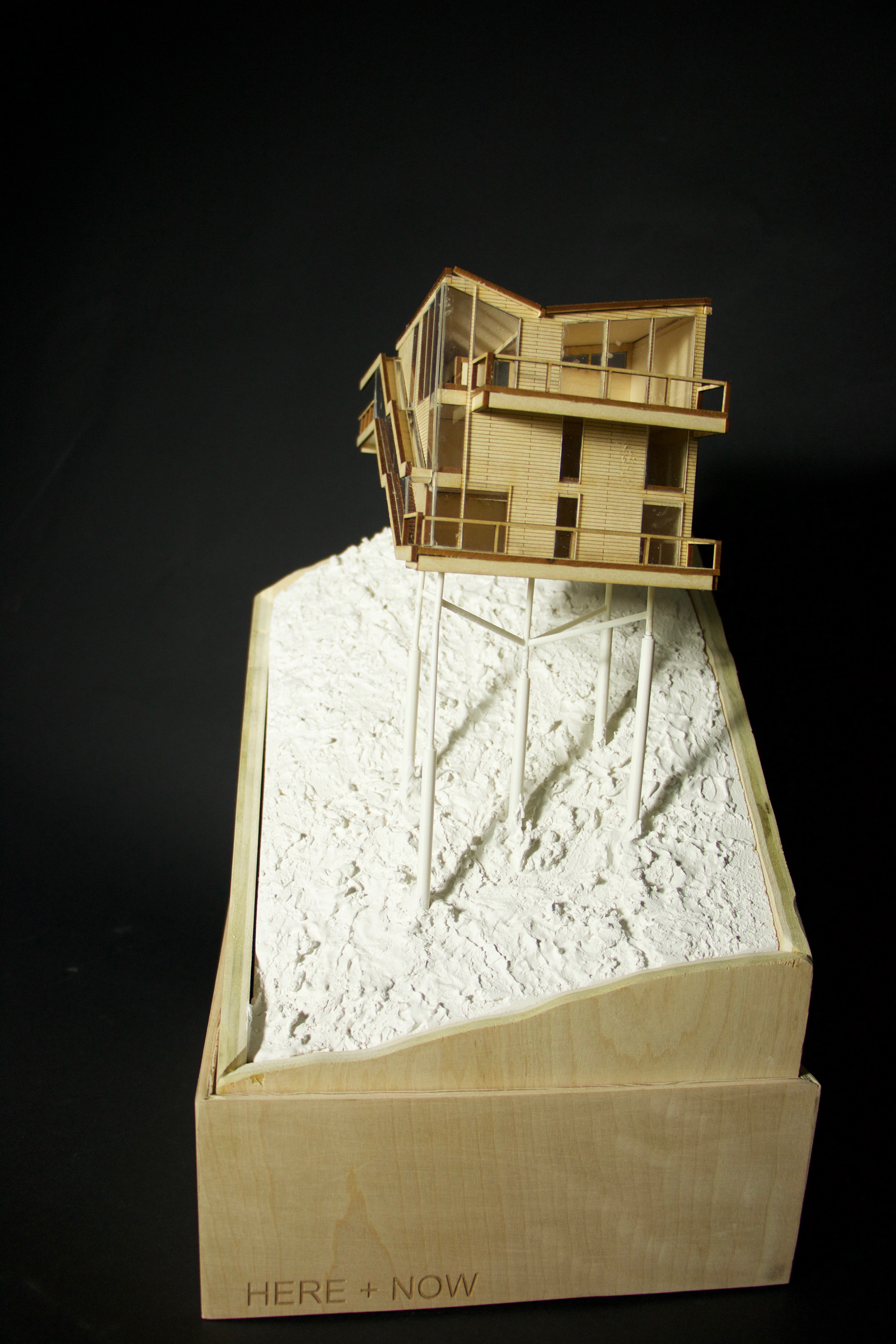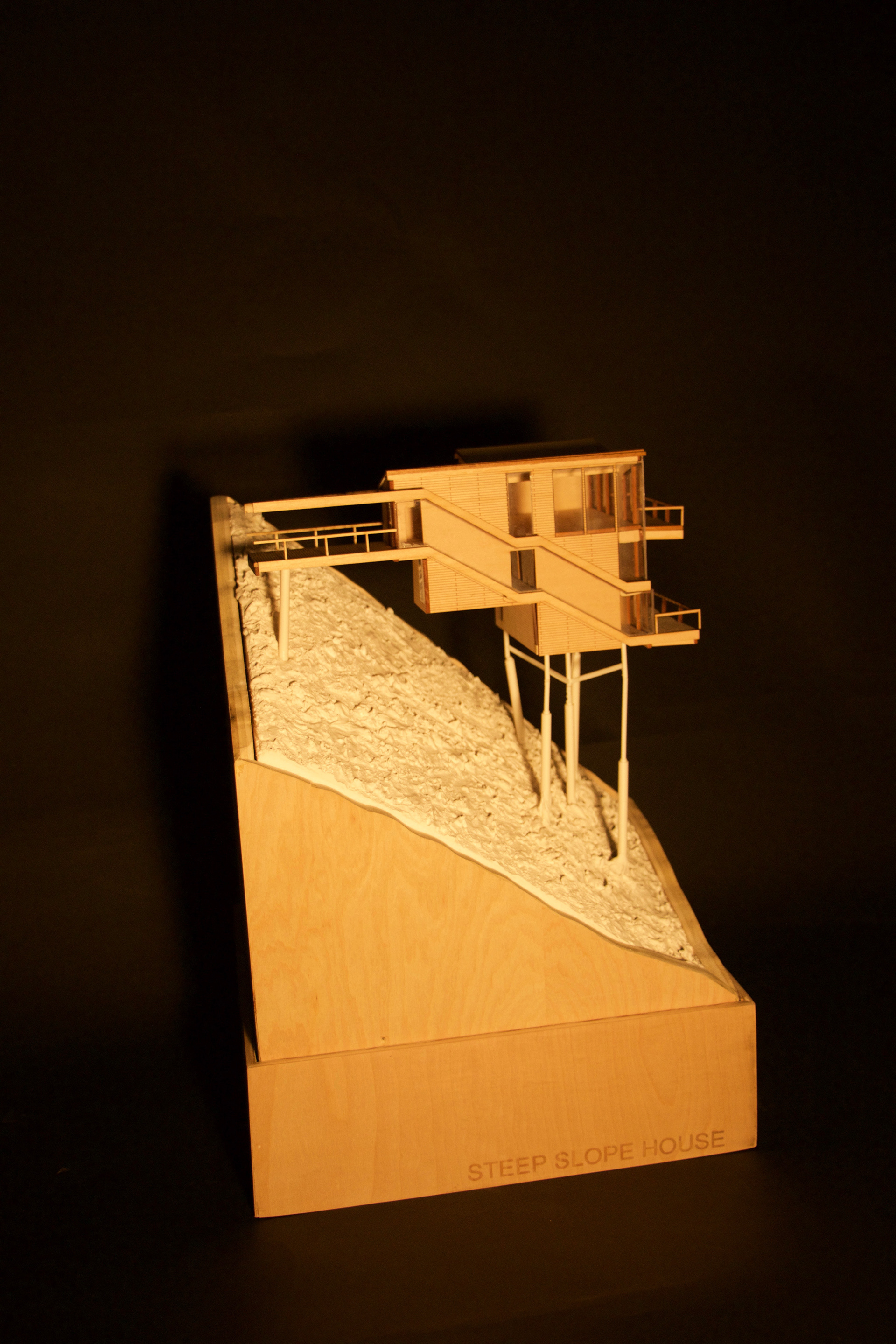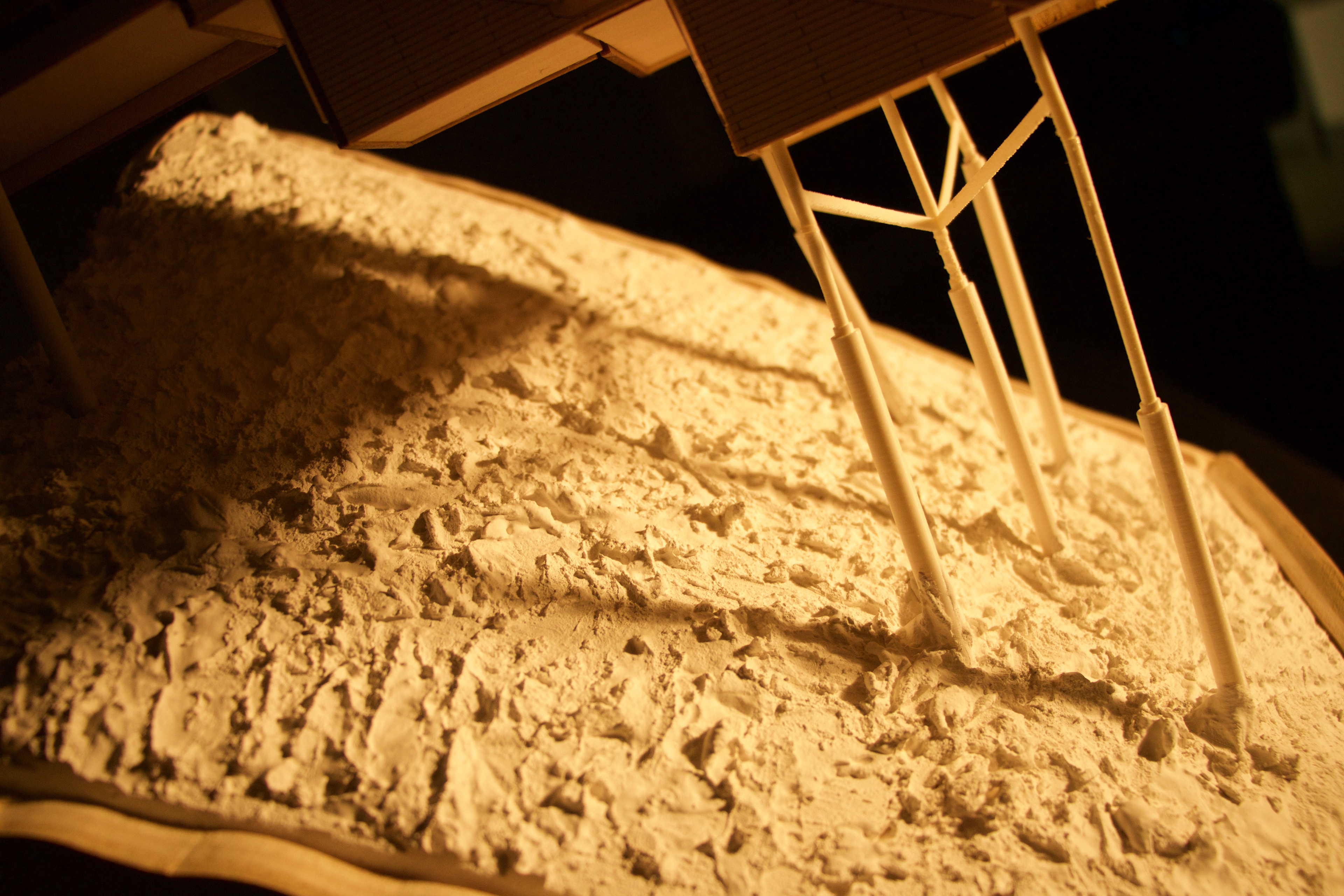The Steep Slope House is a rural dwelling that illustrates distinctive structural systems and integrated strategies. This site features the challenge of complicated and extreme slope. People usually do not purchase property with a steep slope because it presents a difficult and unusual scheme. This project enables designers to be adaptive in developing a new structural design. This site is well suited to enhance the human—nature relationship.
This site offers an excellent environment that provides adequate sources of sunlight, wind, trees, and water. The sun would supple natural light for the house. The wind blows from the southwest, providing circulation throughout the house. The trees in the surrounding forest emit an abundance of oxygen. Residents can filter and use the rainwater for any purpose.
There are three reasons a new design approach would be successful for the project. First, a site that is steeply sloped is normally less expensive than a site that is level or has a slight slope. Therefore the project would have a larger budget for higher-quality materials and structural systems. Second, this structural design would use a different strategy; which it called an umbel structure for the foundation. Last, most houses are designed with simple traditional elevations, plans, and sections. In contrast this house would incorporate non-traditional design.
This particular design could be applied to any Lake Cumberland location or to any property that has a steep slope. Modifications would be needed for the foundation and column height; the goal of this project is to be flexible in terms of location, design, and possible benefits.
Spring 2017, Michael Jacobs Studio, Here + Now House Competition 2017
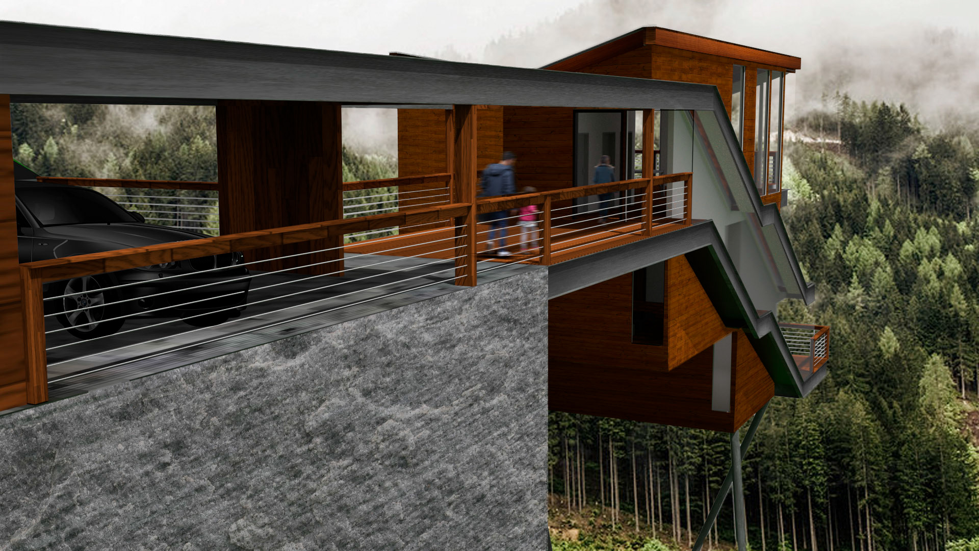
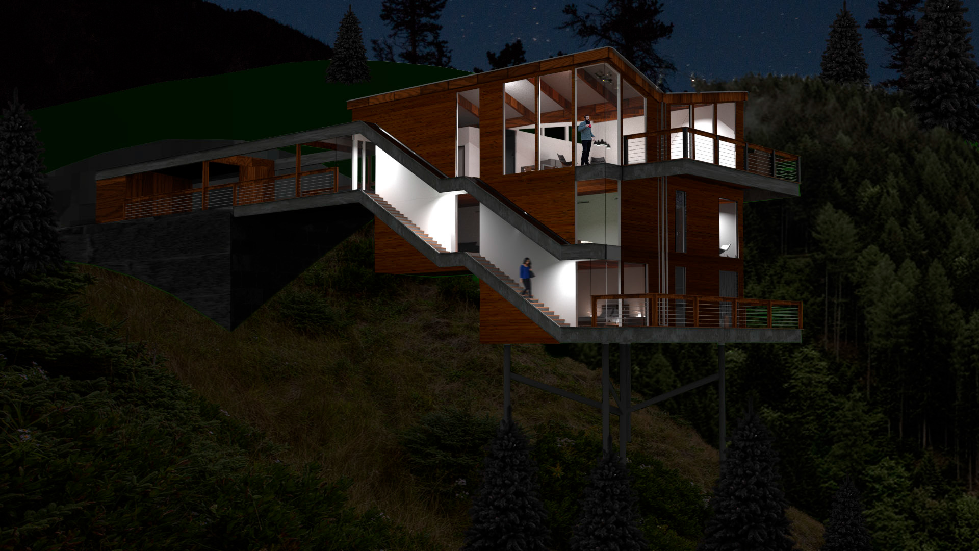
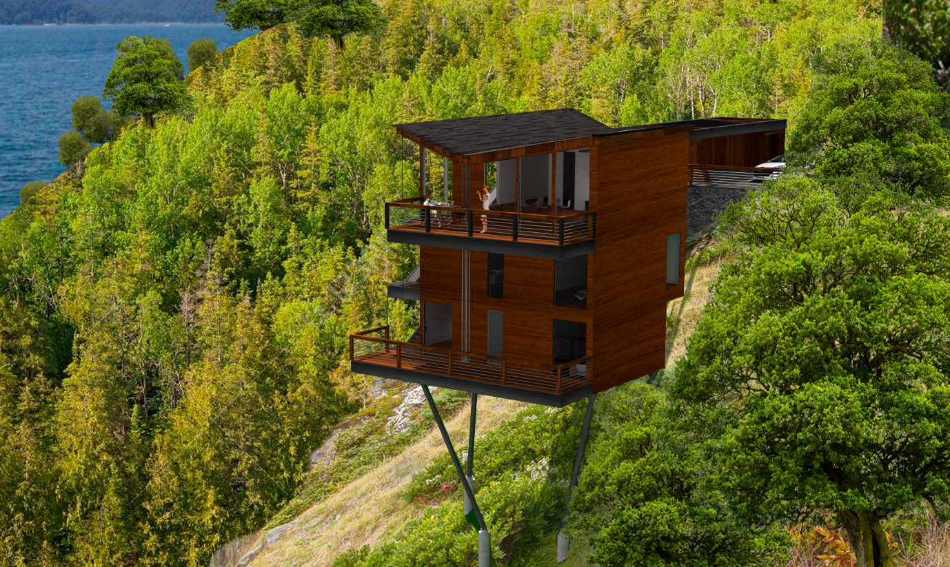

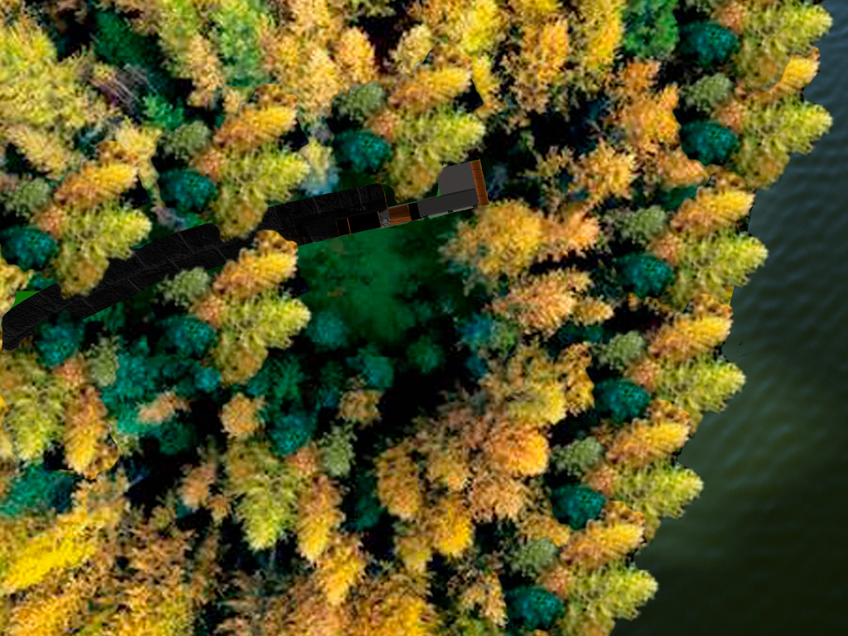
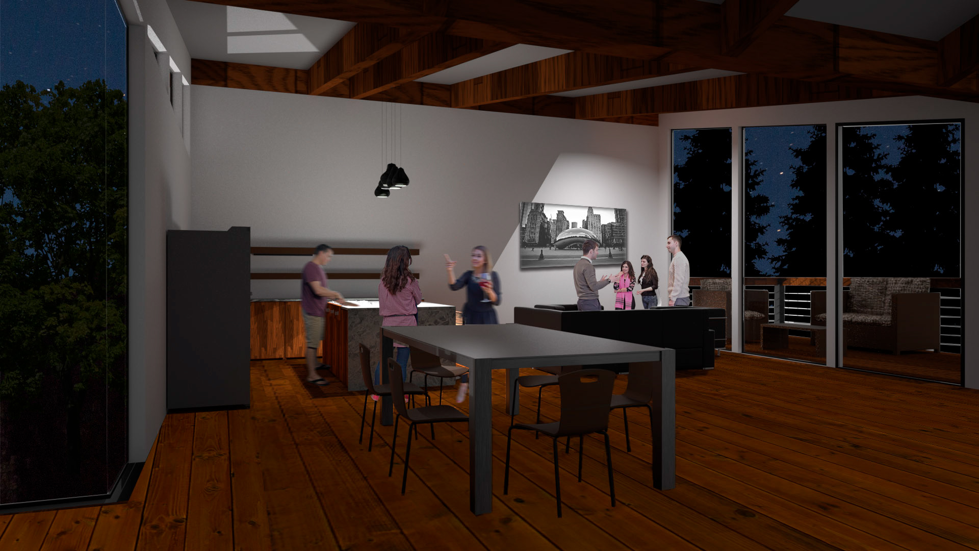
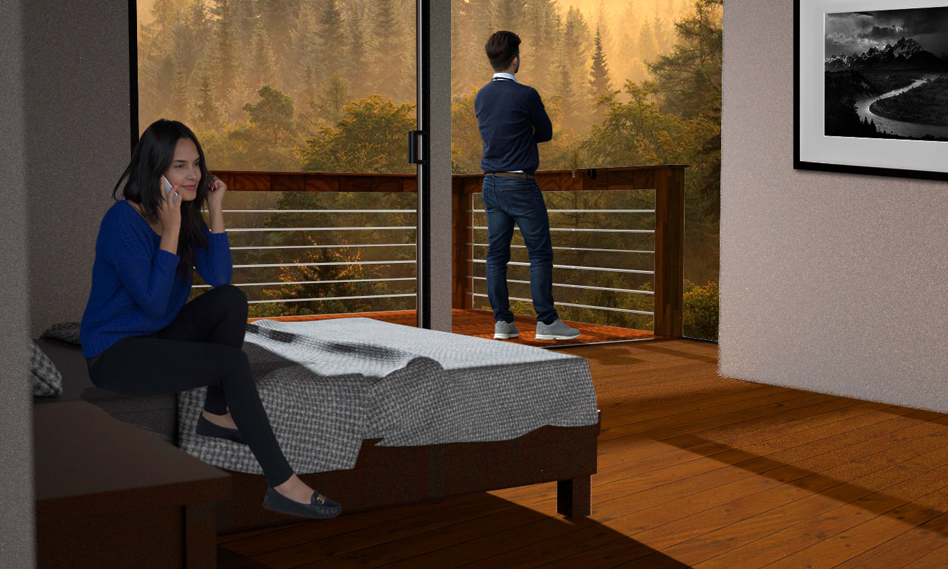
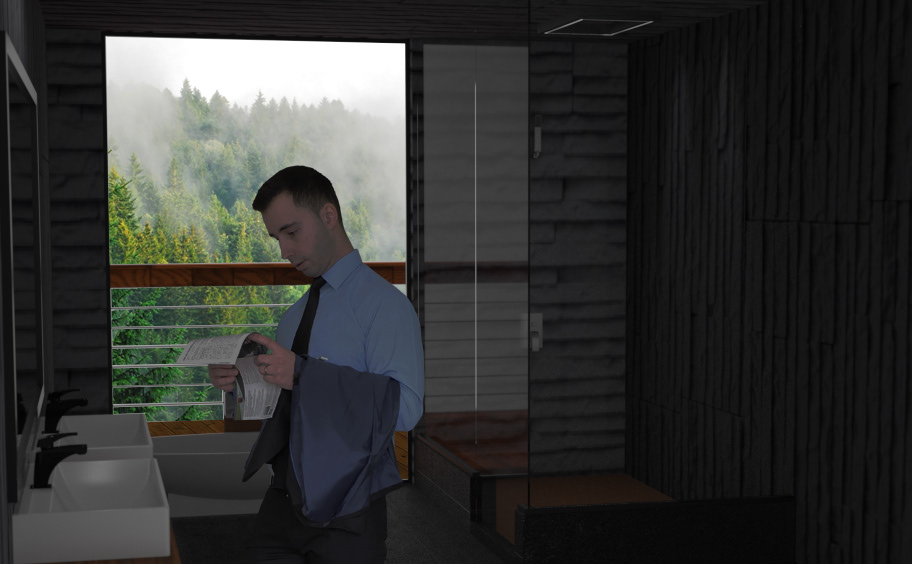
STUDY CASE: Foundation Structure- Umbel Columns
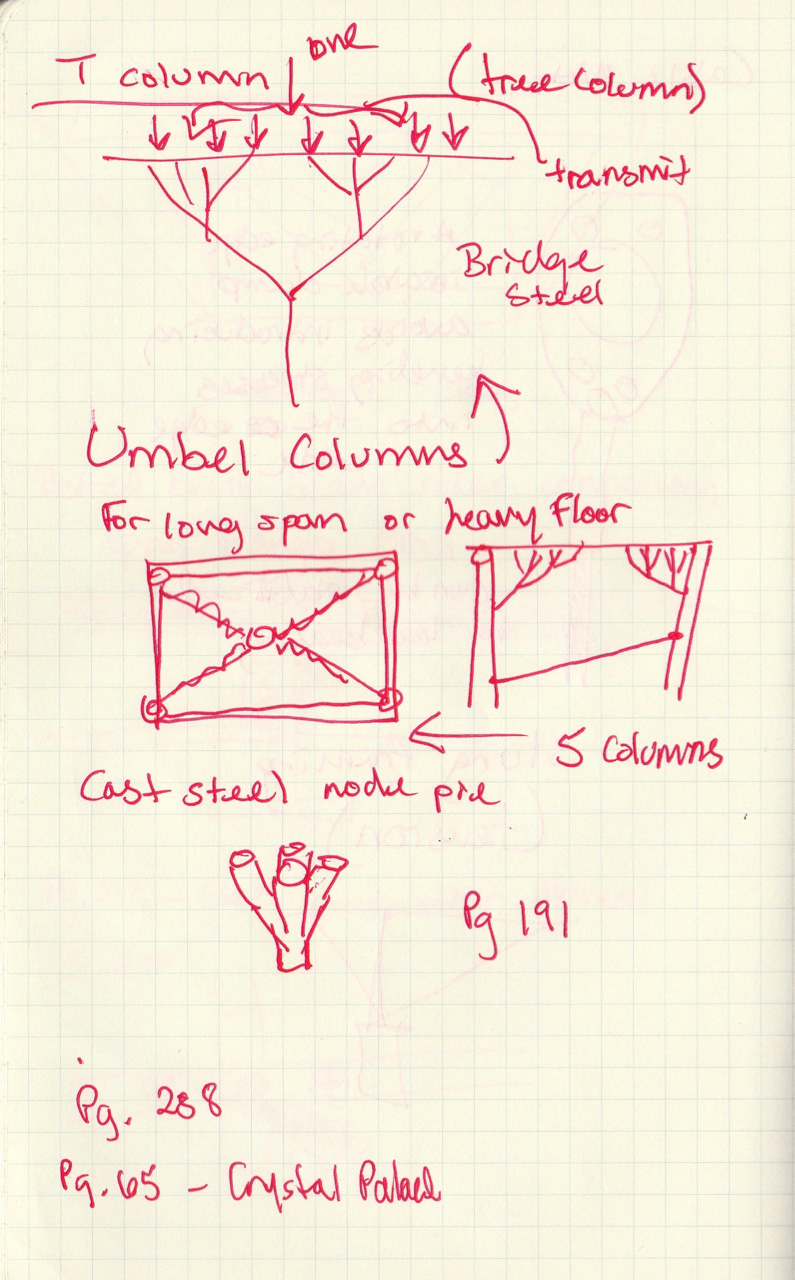
PHYSICAL MODEL
